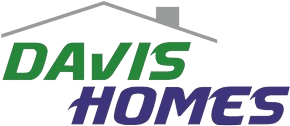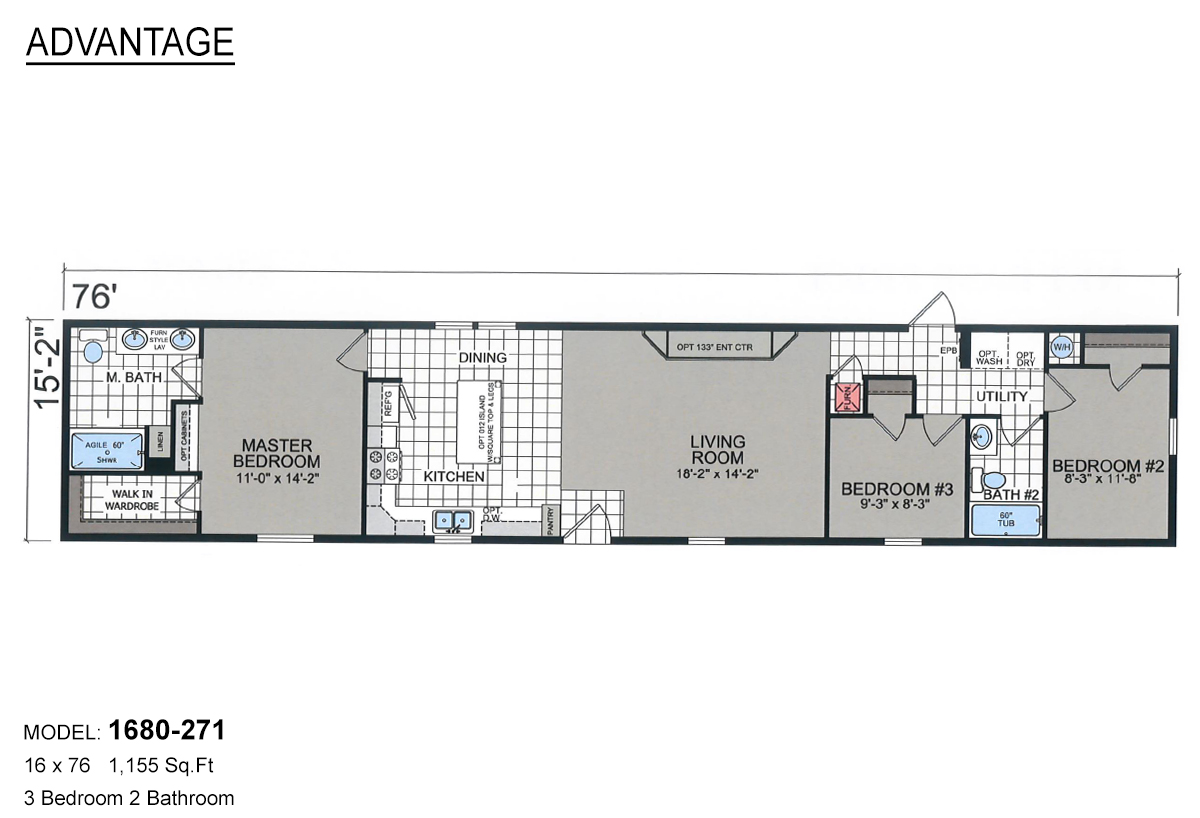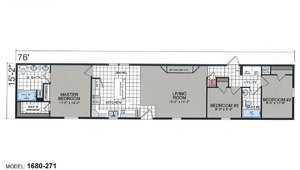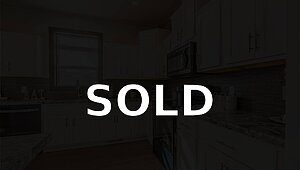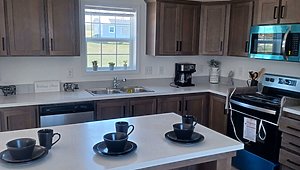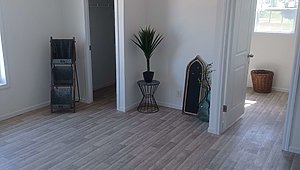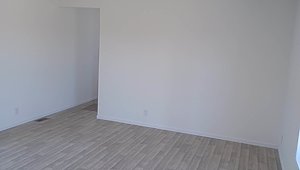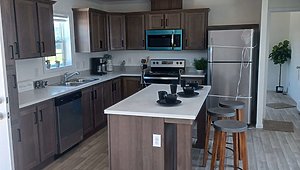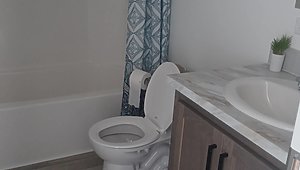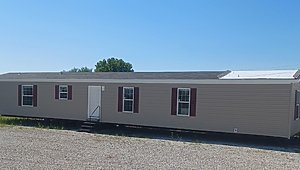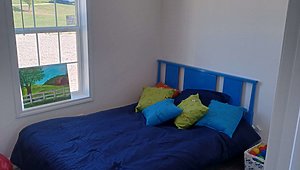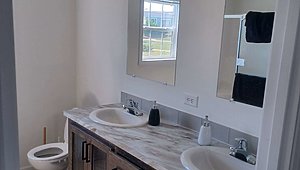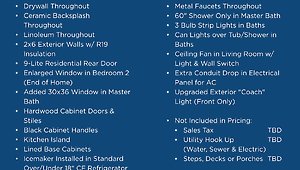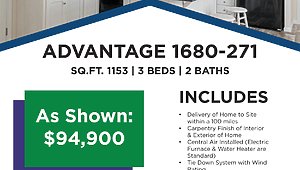Bathroom Backsplash: 6” Ceramic Tile Backsplash
Bathroom Bathtubs: Combination Tub in Guest
Bathroom Countertops: Laminate Counter Tops
Bathroom Faucets: Metal
Bathroom Flooring: Linoleum
Bathroom Lighting: (2) 3 Bulb Strip Lights & Can Light Above Shower in Master/ (1) 3 Bulb Strip Light & Can Light Above Tub/Shower
Bathroom Shower: 60” Shower in Master / 60” 1 Piece Fiberglass Tub/Shower in Guest Bath
Bathroom Sink: Double Bowl Vanity in Master/Single Bowl Porcelain Vanity in Guest
Bathroom Toilet Type: Round
Ac Ready: Conduit from panel box for air ready/heat pump ready
Insulation (Ceiling): R-28
Exterior Wall On Center: 16” O.C.
Exterior Wall Studs: 2x6
Floor Decking: 5/8” OSB
Insulation (Floors): R-11
Floor Joists: 2x8 Floor Joists 16” OC
Interior Wall Studs: 2x4
Other: Recessed Frame / Detachable Hitch
Roof Load: 30# Roof load
Side Wall Height: 8’ Flat 2x6
Insulation (Walls): R-11
Front Door: 6 Panel Residential
Hose Bibs: Frost Free Exterior Faucet
Rear Door: 9 Lite Residential
Roof Pitch: 3/12 Pitch
Shingles: 3 in 1 Shingles
Siding: Vinyl Siding
Window Trim: Shutters
Exterior Outlets: Exterior GFI Receptacle
Ceiling Type Or Grade: Textured Ceilings
Door Carpet Type: Linoleum Flooring at Entry Foyer
Door Fixtures: Brushed Nickel Knobs
Interior Lighting: 11" Ceiling Lights, (2) 3 Bulb Strip Lights & (1) Can Light Above Shower in Master Bath, (1) 3 Bulb Strip Light & (1) Can Light Above Tub/Shower in Guest Bath, Ceiling Fan w/Light Kit in Living Room
Wall Finish: White 2-Panel Interior Doors w/2-1/4” Trim (Painted)
Interior Walls: Textured Walls and ceilings
Interior Paint: White
Kitchen Additional Specs: Microwave Over Range
Kitchen Backsplash: 6” Ceramic Tile Backsplash
Kitchen Cabinetry: Timberwolf Hardwood
Kitchen Countertops: Laminate countertops
Kitchen Dishwasher: Black Dishwasher
Kitchen Drawer Type: Drawer over Door Cabinet Construction / Dove Tail Drawers/ Soft Close w/Full Extension/Adjustable Shelves/40” Overheads w/Cubbies/ Center Shelf Base Cubbies/ 12” Deep Cubby Over Refrigerator
Kitchen Faucets: Single Lever
Kitchen Flooring: Linoleum
Kitchen Lighting: 11” Ceiling Lights
Kitchen Range Type: Standard Clean Electric Range
Kitchen Refrigerator: 18.2 Cubic Foot Over/Under Refrigerator
Kitchen Sink: 7” Stainless Steel Sink
Additional Upgrades: (see retailer)
Electrical Service: All Electric Home w/200 Amp Service
Electrical Wiring: All Copper
Furnace: 15KW Electric Furnace
Heat Duct Registers: Perimeter Heat Ducts
Shut Off Valves Throughout: Main Water Shut Off
Washer Dryer Plumb Wire: Plumb for Washer, Wire for Dryer
Water Heater: 30 Gallon Electric
